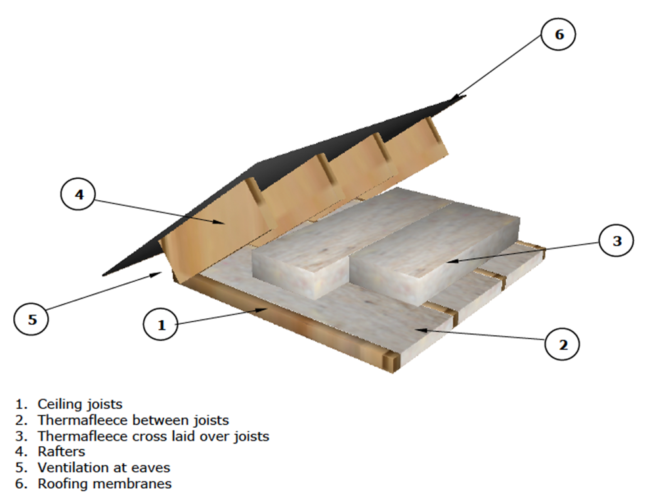How much insulation do I need in my loft?
How do I measure and calculate how much insulation I need in my loft? It is important to take the time to work out how much insulation you need to ensure you get the best fit and also, so you don’t over or under order. Planning the installation is an important part of the job […]
How much insulation do I need in my loft? Read More »


