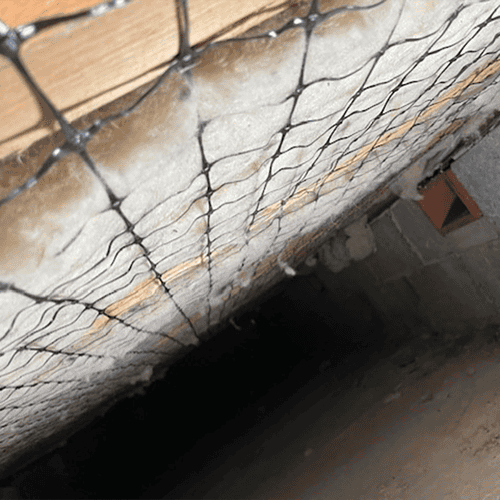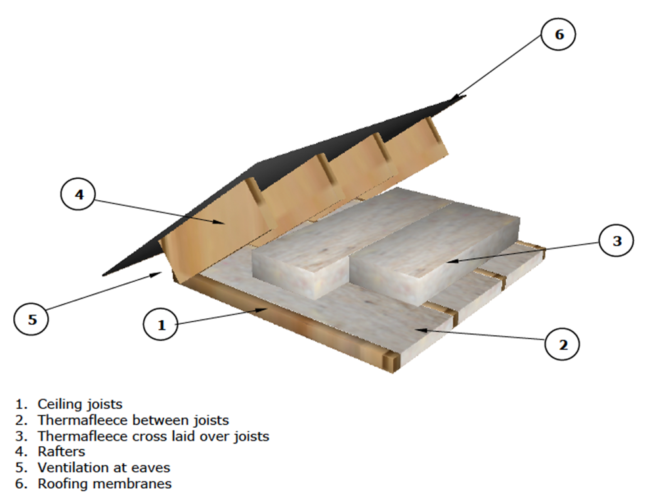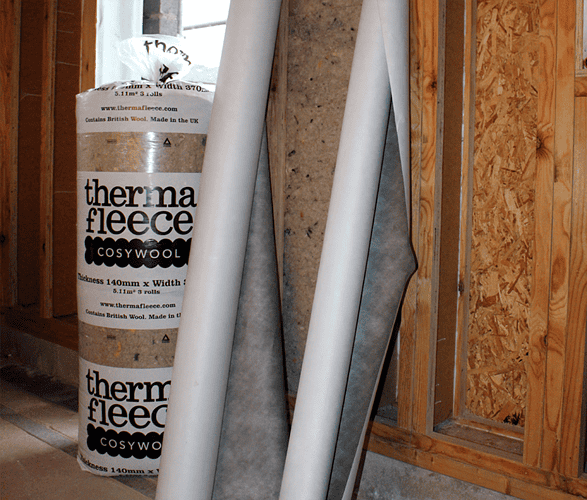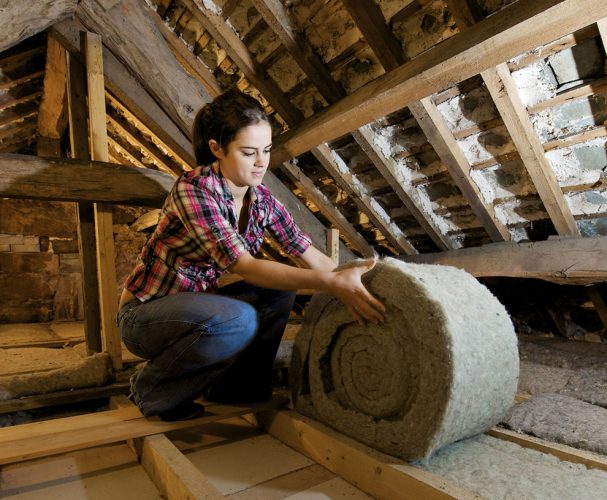Insulating a campervan with Thermafleece
Help! Should I use sheep’s wool insulation to insulate my camper? There are many different types of insulation which can be used when converting your van into a campervan. In this blog we concentrate on why we think you should use Thermafleece British sheep’s wool insulation to make sure you stay snug whilst travelling in […]
Insulating a campervan with Thermafleece Read More »






